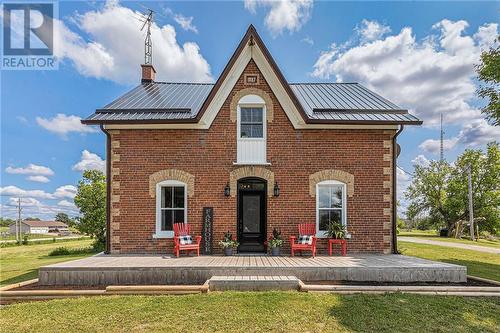Property Information:
Beautiful local landmark for sale! Since 1887 this stately home has overlooked the rolling hills and ever changing landscape of the Rosedale area. You will love everything about this property! It offers historic charm with a contemporary farmhouse vibe. Double attached garage with full loft above and steel roof. Spacious updated kitchen with large working island, coffee bar, and open concept simplicity. Main floor includes a renovated family room, gas fireplace, Dining/Living, Den, Full Bath and a laundry/mud room with a dog grooming tub. The second floor offers wide plank flooring throughout the 4 Bedrooms, updated Full bath and dressing room off the primary bedroom. All new windows and doors throughout. This property will charm you with a large barn, rolling hills, creek winding through and historic blacksmith shop Close to all amenities, schools with easy commute to Ottawa. Efficient geo thermal heat/cooling. This property offers limitless possibilities. (id:7525)
Building Features:
-
Style:
Detached
-
Building Type:
House
-
Basement Development:
Unfinished
-
Basement Type:
Full
-
Construction Style - Attachment:
Detached
-
Exterior Finish:
Brick
-
Fire Protection:
Smoke Detectors
-
Fixture:
Drapes/Window coverings, Ceiling fans
-
Flooring Type:
Flooring Type, Tile
-
Foundation Type:
Stone
-
Heating Type:
Ground Source Heat
-
Cooling Type:
Central air conditioning
-
Appliances:
Refrigerator, Dishwasher, Dryer, Hood Fan, Stove, Washer, Blinds































