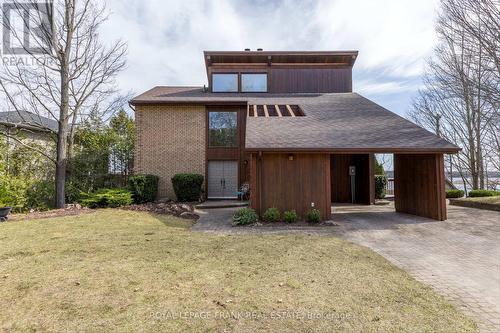
2493 FIRE ROUTE 57, Smith-Ennismore-Lakefield, Ontario, K0L 2H0
$1,199,800MLS® # X8222220

Sales Representative
Royal LePage Frank Real Estate
, Brokerage*
Sales Representative
Royal LePage Frank Real Estate
, Brokerage*
Additional Photos






































