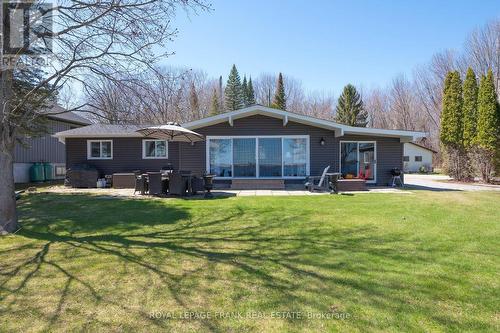Property Information:
Beautiful Buckhorn Lake. Enjoy stunning sunrises and excellent swimming from this 4-season home or cottage. Almost 1400 square feet of living space featuring 3 bedroom, 1 bath, open concept living/ dining/ kitchen and a lakeside sunroom. Main floor laundry, 2 walkouts, a convenient mudroom off the driveway, plenty of parking and 3 sheds. Extensive renovations completed in 2017 make this home move in ready. Enjoy swimming, boating, water sports and fishing right from your very own dock and WOW what a view. Boat to Buckhorn or Bobcaygeon for lunch and shopping. Buckhorn Lake is part of the historic Trent Severn Waterway with lock free boating on 5 connected lakes. Great location on a quiet road, close to the town of Ennismore and a pleasant drive to Peterborough. Spring is coming and the lake is calling you. (id:27)
Building Features:
-
Style:
Detached
-
Building Type:
House
-
Architectural Style:
Bungalow
-
Basement Type:
Crawl space
-
Construction Style - Attachment:
Detached
-
Exterior Finish:
Vinyl siding
-
Heating Type:
Forced air
-
Heating Fuel:
Propane
-
Cooling Type:
Central air conditioning








































