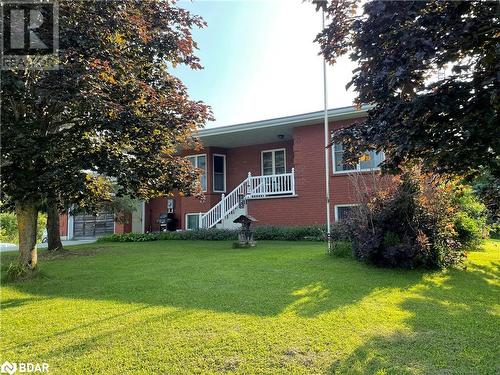Sales Representative
Royal LePage RCR Realty
, Brokerage*

794046 GREY RD 124 Road, Singhampton, Ontario, L0M 1M0
$612,900MLS® # 40519776

Additional Photos

















