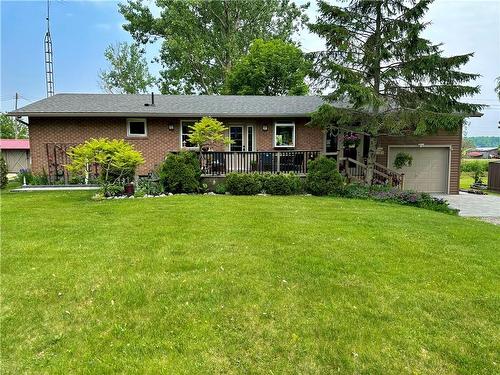Property Information:
Brick bungalow nestled into maturely treed lot on quiet lane. This property boasts a private setting with beautiful landscaping and mature trees that provide plenty of shade and privacy for you to enjoy from the relaxing hot tub. Walkout to picturesque yard from spacious main bed. Enjoy the beautiful weather from the comfort of your front or back deck or relax in the bright and cozy sunroom. Short walk to beautiful sand beach on the shores of Lake Erie. Inside the home, you'll find open concept, comfortable living space, tasteful decor, & loads of recent upgrades incl paint and flooring, PLUS 2022 Bathroom with heated flooring! Perfect for a small family or a couple. The property has been well-maintained and is move-in ready. With its charming character and beautiful setting, this bungalow is a perfect oasis to escape from the hustle and bustle of everyday life. Plus attached garage and two sheds for all your storage needs! Don't miss your chance to own this beautiful property. (id:27)
Building Features:
-
Style:
Detached
-
Building Type:
House
-
Architectural Style:
Bungalow
-
Basement Development:
Unfinished
-
Basement Type:
Crawl space
-
Construction Style - Attachment:
Detached
-
Exterior Finish:
Brick, Vinyl siding
-
Fireplace Fuel:
Wood
-
Fireplace Type:
Other - See remarks
-
Floor Space:
900 Square Feet
-
Foundation Type:
Block
-
Heating Type:
Forced air
-
Heating Fuel:
Propane
-
Cooling Type:
Central air conditioning
-
Appliances:
Dryer, Refrigerator, Stove, Washer, Hot Tub, Window Coverings, Garage door opener

















































