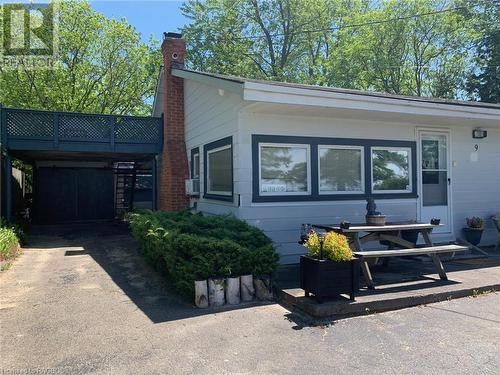Property Information:
SAUBLE BEACH LAKESHORE BLVD 4 SEASON COTTAGE, The Best of Both worlds are waiting for you. One of the original Sauble Beach cottages is available after 20 years of family enjoyment. The C1A zoning allows for multiple commercial uses or just enjoy the world class sunset at the cottage. This open concept classic offers main living room and kitchen, 2 bedrooms 1 bathroom on a generous 50ft X 100ft lot with 11km of clean sandy beach just across the road. You , your family and friends will enjoy Sauble Beaches world class sunsets from the waterview deck above the carport which does need some attention. Just steps from the downtown core with amazing food and shopping and all of the summer events. Amzing beach, fishing, hiking, boating or just a day at the beach. So much to offer even enjoy the winter experience at the beach as this classic if fully winterized. Listen........ can you hear the gulls calling?. You had better answer the call. (id:27)
Building Features:
-
Style:
Detached
-
Building Type:
House
-
Air Conditioning:
Yes
-
Architectural Style:
Bungalow
-
Basement Development:
Unfinished
-
Basement Type:
Partial
-
Construction Style - Attachment:
Detached
-
Exterior Finish:
Aluminum siding
-
Fire Protection:
Alarm system
-
Heating Type:
Baseboard heaters
-
Heating Fuel:
Electric
-
Cooling Type:
Window air conditioner
-
Appliances:
Dryer, Microwave, Refrigerator, Stove, Washer, Window Coverings




















































