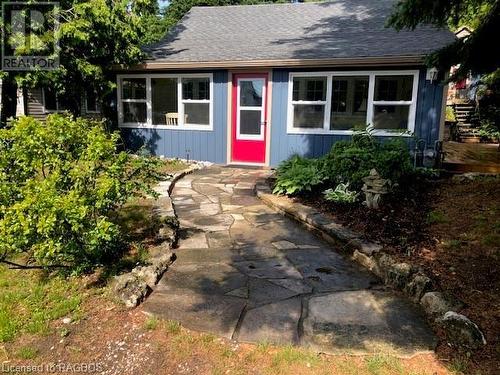Property Information:
Here it is! A quaint Sauble Beach cottage with all the features you are looking for! Let's start with the perfect location just a short walk to the beautiful sandy beach and the world famous Lake Huron sunsets or to the main street for a little shopping or evening ice cream cone. The cottage is in excellent repair and comes fully furnished inside and out with décor perfect for the beach lifestyle. The open concept layout features a cozy enclosed front porch for those rainy card game days, a living area with gas fireplace and patio door to the side deck, a lovely galley kitchen with eating area, and a 3 pc bath. There are two bedrooms with one having a walkout to its own private sitting deck for your morning coffee and a 3rd bedroom/sleeping area which has two built in bunkbeds to cozy up in. And what cottage would be complete without an adorable bunkie with two beds that the kids will love! Upgrades within the last 6 yrs include many new windows, siding, side deck, front flagstone walkway, approved septic system, standpoint well and gravel driveway. Currently fully rented for July and August, you can enjoy the quiet offseason this year and the significant income from prime time rentals. (id:27)
Building Features:
-
Style:
Detached
-
Building Type:
House
-
Architectural Style:
Bungalow
-
Basement Type:
None
-
Construction Style - Attachment:
Detached
-
Exterior Finish:
Vinyl siding
-
Fire Protection:
Smoke Detectors
-
Fireplace:
Yes
-
Fixture:
Ceiling fans
-
Foundation Type:
Unknown
-
Heating Fuel:
Electric
-
Cooling Type:
None
-
Appliances:
Window Coverings




















