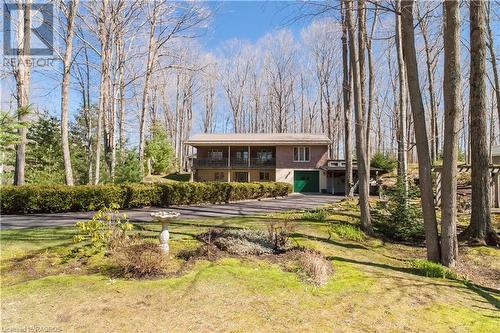Property Information:
IMMACULATE SAUBLE BEACH PROPERTY & HOME! This 3 bedroom, 3 bath solid home on a gorgeous corner lot really must be seen to be appreciated!. Meticulously maintained and well loved. Gorgeous views from the upper deck overlooking the ponds on the beautifully landscaped yard are so tranquil you will not want to leave. Great features include upper living area and family room with cozy gas fireplace, large primary with ensuite plus many areas for indoor and outdoor entertaining. Garage plus additional storage and garden shed. Well thought out property that has a great vibe in a well established and quiet neighbourhood. (id:7525)
Building Features:
-
Style:
Detached
-
Building Type:
House
-
Architectural Style:
Raised bungalow
-
Basement Development:
Finished
-
Basement Type:
Full
-
Construction Style - Attachment:
Detached
-
Exterior Finish:
Stone, Vinyl siding
-
Fire Protection:
Security system
-
Fireplace:
Yes
-
Foundation Type:
Poured Concrete
-
Heating Type:
Forced air
-
Heating Fuel:
Natural gas
-
Cooling Type:
Central air conditioning
-
Appliances:
Dishwasher, Dryer, Microwave, Refrigerator, Stove, Washer, Window Coverings, Garage door opener




















































