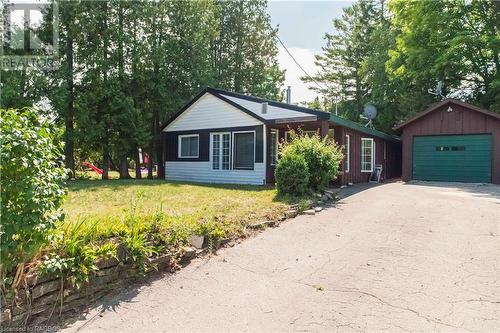Property Information:
AFFORDABLE NORTH SAUBLE BEACH!! Excellent Value for the price, this 4 season, 3 bedroom, 1 bath cottage / home is ready to move in and enjoy! Located close to the Sauble River and within a 10 minute walking distance to the sandy shores of Sauble, pack your bags, bring your toys and move on in! Nice and open with lots of windows, new gas fireplace, open kitchen area including the appliances and dishwasher with good layout. There is laundry currently part of the 3rd bedroom. The detached 13x20 ft garage gives you ample space for storage and toys. Nice and private at the back with a flagstone patio and gazebo for winding down after a day on the beach or river! (id:7525)
Building Features:
-
Style:
Detached
-
Building Type:
House
-
Architectural Style:
Bungalow
-
Basement Development:
Unfinished
-
Basement Type:
Crawl space
-
Construction Material:
Wood frame
-
Construction Style - Attachment:
Detached
-
Exterior Finish:
Vinyl siding, Wood
-
Fireplace:
Yes
-
Foundation Type:
Block
-
Heating Type:
Baseboard heaters
-
Heating Fuel:
Electric
-
Cooling Type:
None
-
Appliances:
Dishwasher, Dryer, Microwave, Refrigerator, Stove, Washer, Window Coverings





































