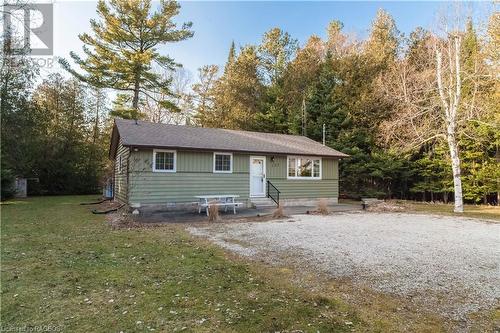Property Information:
LOCATION, LOCATION, LOCATION!! This Outstanding Turn Key Property in North Sauble Beach offers a Prime Location just a Stone's Throw away from the renowned beach and a short walk to the Fun and Amenities of Main St. Whether you're seeking a winterized home or a summer escape, this Home / Cottage that sits on a Beautiful, Private 100 by 150 ft lot has you covered. Boasting 4 bedrooms and updated features including appliances, windows, doors, bath and kitchen, it ensures comfort year-round. Tucked behind a cedar hedge, it provides privacy, while the Large Back Deck makes outdoor entertaining a breeze. 2 sheds provide extra storage for all the toys needed for Beach Living. With ample parking and easy access to the beach and town, it's ideal for those looking for an Investment Vacation Rental or a Family Getaway. There are Rentals currently in place with a full service property manager for 2024. Earn the income this season and enjoy personally with a couple prime weeks open. This property offers the perfect blend of convenience, comfort, and potential for an unforgettable Sauble Beach experience. (id:7525)
Building Features:
-
Style:
Detached
-
Building Type:
House
-
Architectural Style:
Bungalow
-
Basement Development:
Unfinished
-
Basement Type:
Crawl space
-
Construction Material:
Wood frame
-
Construction Style - Attachment:
Detached
-
Exterior Finish:
Aluminum siding, Wood
-
Heating Type:
Baseboard heaters
-
Heating Fuel:
Electric
-
Cooling Type:
None
-
Appliances:
Microwave, Refrigerator, Stove, Window Coverings













































