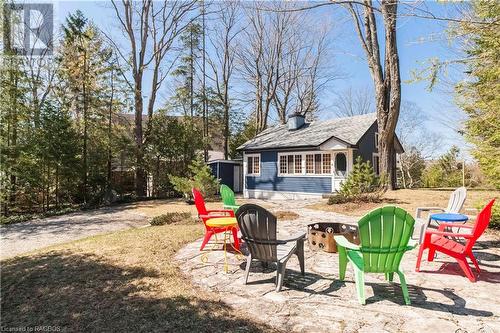Property Information:
NORTH SAUBLE BEACH BEAUTY!! Fabulous North Sauble location with just a short stroll to the Sauble River Access, Marina, Boat Launch, the North end of the Beach, even groceries. Perfect for Beach Living, this incredibly maintained and super cute cottage is ready to move in! With most of the furnishings and contents included, this turn key cottage is the perfect family or investment rental cottage. Lovely and bright with vaulted tongue and groove ceilings, large windows, a gas fireplace and baseboards for cooler nights. This 3 and a half season beauty is a well appointed 2 bedroom, 1 bath with room for more than it appears. Large private lot with room to expand. Beautiful flagstone patios, outdoor shower, walkways and nicely landscaped. Great for Outdoor Entertaining. Enjoy the cottage and the beach while allowing income from rentals to help pay! (id:7525)
Building Features:
-
Style:
Detached
-
Building Type:
House
-
Architectural Style:
Cottage
-
Basement Type:
None
-
Construction Material:
Wood frame
-
Construction Style - Attachment:
Detached
-
Exterior Finish:
Wood
-
Fireplace:
Yes
-
Fixture:
Ceiling fans
-
Heating Type:
Baseboard heaters
-
Heating Fuel:
Electric
-
Cooling Type:
None
-
Appliances:
Refrigerator, Stove, Window Coverings































