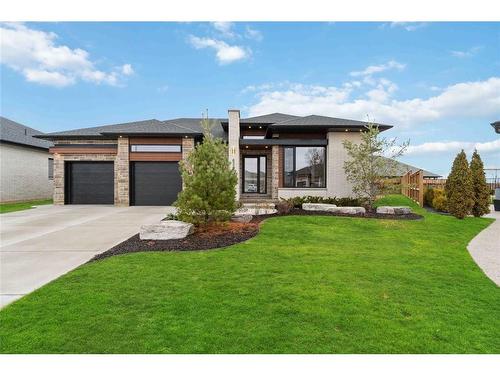Property Information:
Nestled in Heritage Park subdivision, this exquisite former dream home offers convenience near amenities, walking trails & picturesque ponds. Its chic European design, situated at the end of a quiet cul-de-sac, boasts remarkable curb appeal. Upon entering, soaring ceilings & 8' interior doors create a grand ambiance complemented by high end finishes throughout. The open concept kitchen, featuring quartz counters & a separate coffee bar, seamlessly flows into the cozy living room with a gas fireplace. The primary bedroom offers a spacious walk-in closet & a stunning ensuite with an automated Toto toilet for added luxury. Downstairs, the fully finished lower level presents an entertainment haven with a built-in theatre including a projector, screen & integrated speakers. Two additional bedrooms, a 3 pc bathroom, & ample storage space complete this remarkable home, combining stylish design with practical functionality to appeal to discerning buyers. Hot water tank is a rental.


















































