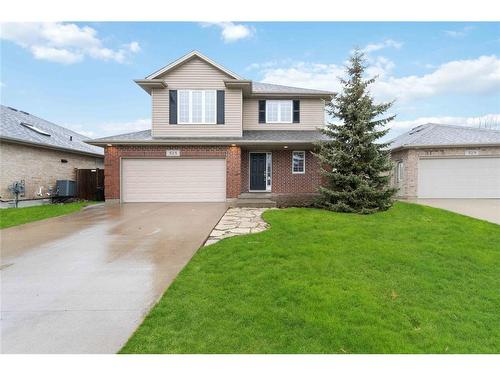Property Information:
Your next family home awaits at 525 Foxwood Court, nestled in a quiet cul-de-sac in one of north Sarnia’s most popular family-oriented subdivisions. Conveniently located within walking distance to exceptional schools, parks, scenic walking trails & a short drive to all amenities, this spacious 2 storey home boasts 4 bedrooms, including a spacious primary bedroom with walk-in closet & 4 pc ensuite. The main floor features a large living room with a gas fireplace, kitchen & dinette, & a 2 pc guest bathroom. The lower level offers an additional lounging space of its own: a cozy rec room & ample storage. Step outside to your private, fenced back yard, perfect for entertaining friends & family. This charming residence offers an excellent combination of convenience, comfort & space. Don’t miss your opportunity to own this turn-key home on a tricycle-friendly street in sought-after north Sarnia. Welcome Home! Hot water tank is a rental.














































