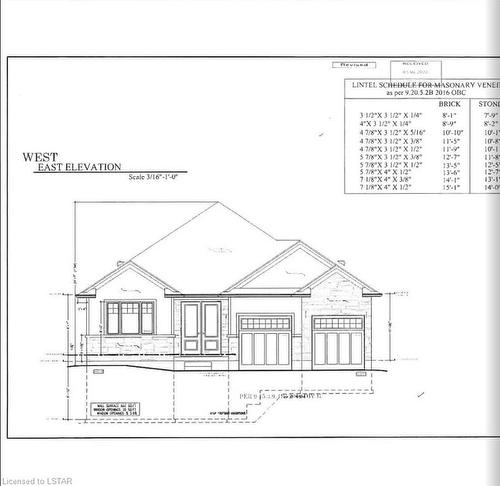
316 Stathis Boulevard, Sarnia, ON, N6L 0B1
$845,000MLS® # 40539632

Sales Representative
Royal LePage Triland Realty
, Brokerage*
Additional Photos
















































