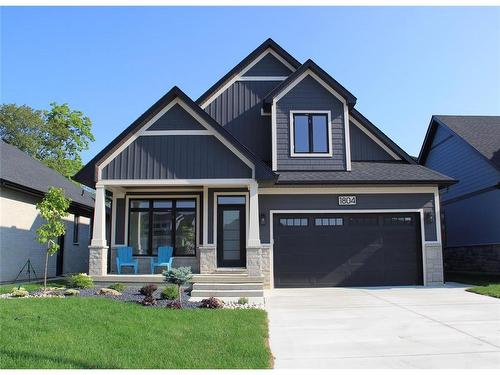Property Information:
Experience luxury living at its finest with this custom-built home by Churchman Homes in Bright's Grove. This stunning open concept 1.5 story home, boasts a prime North-facing position, offering breathtaking evening sunsets from your back yard. The striking Lake Huron views continue throughout the open concept main floor, with a gas fireplace in the living room, high end finishes in the kitchen and into your master bedroom with a 4pc ensuite. On the second floor you will find 2 spacious bedrooms and a 3pc bathroom. Take advantage of the nearby amenities, including beaches, nature trails, schools, grocery stores, restaurants, public parks, pharmacies, Huron Oaks Golf Course all within walking distance. Don't miss out on this incredible opportunity to own a brand-new home in one of the most sought-after neighbourhoods. Price includes HST with any rebate back to the builder. Property tax & assessment not set.
Building Features:
-
Total Finished Area:
1846 Square Feet









































