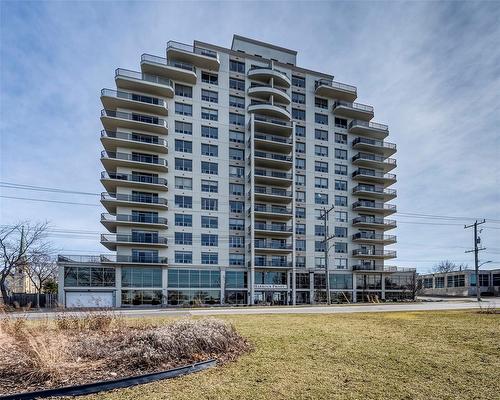
1301-350 FRONT Street NORTH, Sarnia, ON, N7T 0A1
$839,900MLS® # 24004779

Sales Representative
Royal LePage Key Realty
, Brokerage*
Additional Photos
















































