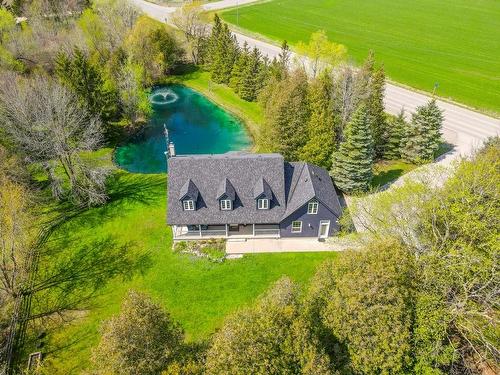Property Information:
Stunning property on over two acres! 4 Bedrooms, 2.5 Baths with Roughed-in bath, 3700 square feet of living space on lower level. Just outside of the town of Eramosa and Guelph. Enjoy cottage like living with all the conveniences of the city close by. Gorgeous views from every window. Lagoon like pond suitable for swimming, paddle boarding and trout fishing. This home as been extensively updated over the past few years including dual heating system. Come and experience the serenity of this property for yourself. (id:7525)
Building Features:
-
Style:
Detached
-
Building Type:
House
-
Architectural Style:
2 Level
-
Basement Development:
Finished
-
Basement Type:
Full
-
Construction Style - Attachment:
Detached
-
Exterior Finish:
Vinyl siding
-
Fireplace Fuel:
Wood
-
Fireplace Type:
Other - See remarks
-
Floor Space:
2440 Square Feet
-
Foundation Type:
Poured Concrete
-
Heating Type:
Other
-
Heating Fuel:
Other
-
Cooling Type:
Central air conditioning
-
Appliances:
Central Vacuum, Dishwasher, Dryer, Microwave, Refrigerator, Washer, Hot Tub, Range, Oven
















































