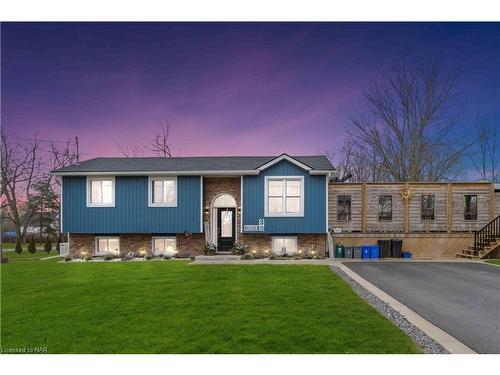
83 Gordon Avenue, Ridgeway, ON, L0S 1N0
$779,500MLS® # 40543951

Sales Representative
Royal LePage NRC Realty
, Brokerage*
Additional Photos









































