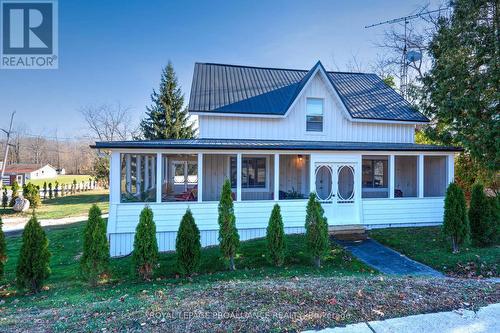Property Information:
The property has commercial zoning (CL), which gives a variety of options for use. The home has had substantial renovations recently & is stunning in every way! The house sits on a double lot fronting on Drummond Street (Cty Rd 42) and stretches back along Bay Street all the way to Stevens Street. The main floor of the home features an entry way for boots & shoes, a beautiful kitchen, dining area, main floor bedroom or den plus a 3 pc bathroom with a laundry area. The second floor has three bedrooms as well as a 2 pc bathroom. A beautiful feature of the home is a wrap around covered front porch for enjoying time relaxing in a sheltered & bug-free environment. There is also a rear deck for added outdoor space. The home has a metal roof, heating is via forced air propane & is serviced by a drilled well & septic system. The large lot offers plenty of outdoor space plus also has a single car garage located mid-way back along the property. (id:7525)
Building Features:
-
Style:
Detached
-
Building Type:
House
-
Basement Development:
Unfinished
-
Basement Type:
Crawl space
-
Construction Style - Attachment:
Detached
-
Exterior Finish:
Aluminum siding, Wood
-
Foundation Type:
Poured Concrete, Stone
-
Heating Type:
Forced air
-
Heating Fuel:
Propane
-
Cooling Type:
Central air conditioning
-
Appliances:
Dishwasher, Dryer, Microwave, Range, Refrigerator, Stove, Washer, Window Coverings










































