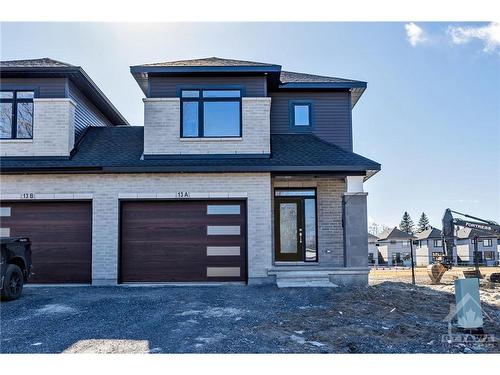Property Information:
Talos is building an enclave of Linked single homes(attached by garage wall only).Huge lot over 200' DEEP. This 4 bedroom Kensington Model has an oversized single car garage with upgraded exterior colour selections. The main floor has upgraded hardwood & ceramic throughout. The Laurysen kitchen is great for entertaining with large Island, undercabinet lighting, backsplash, granite/quartz, pots and pans drawers. Large great room with Electric Fireplace, separate dining area. Wide expansive staircase leads you up to second level with 4 bedrooms. Primary bedroom at rear features a large WIC and spa like Ensuite bath with double sinks and upgraded shower with glass enclosure.Second floor laundry with overhead cabinets.An open staircase to the basement leads you to a fully finished rec room with rough in for future bath. Upgrades include: Exterior siding colour, sinks, pot lights, metal railings, granite/quartz in kitchen, central air, 4 stainless kitchen appliances. Fall 2024 closing.





























