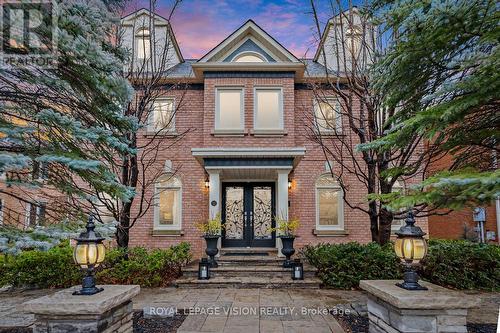Property Information:
Rarely Offered 3 Story Family Home In Prestigious Heritage Estates In The Mill Pond Neighbourhood. Approximately 4000 Sq Ft Above Grade + Custom Finished Basement. Open Concept Floor Plan Complete With 9Ft Ceilings On Main Floor, Formal Dining Room With Custom Wainscotting. Hardwood Flooring Throughout The Main Floor, Wood Burning Fireplace In Living Room. Recently Updated Kitchen With High End Stainless Steel Appliances, Centre Island & An Eat-In Kitchen Area. The 2nd Floor Has 4 Large Bedrooms. The 3rd Story Private Suite Has Its Own Living Room, 4 Pc Ensuite Bathroom & A 5th Bedroom. The Basement Is Newly Renovated Featuring Wine Cellar/Cantina, Bar, Games/Study Room, Fireplace. **** EXTRAS **** Central Vac, Main Floor Tv & Surround Sound System + 16 Speakers, Culligan Water Purification System, In-Ground Sprinkler System, Wine Cellar / Cantina, Natural Gas BBQ Line. (id:27)
Building Features:
-
Style:
Detached
-
Building Type:
House
-
Basement Development:
Finished
-
Basement Type:
N/A
-
Construction Style - Attachment:
Detached
-
Exterior Finish:
Brick
-
Fireplace:
Yes
-
Heating Type:
Forced air
-
Heating Fuel:
Natural gas
-
Cooling Type:
Central air conditioning










































