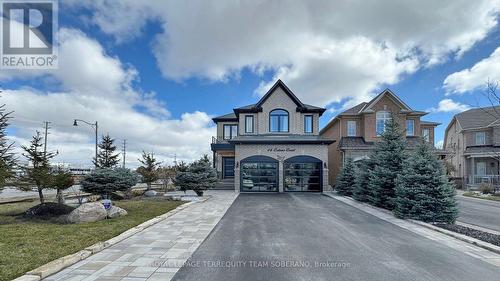Property Information:
Embrace Luxury Living...Executive-Style Gem On Premium Ravine Lot!!! 4+1 Bed Detached Home W/ Gorgeous Curb Appeal Nestled On A Quiet Court In The Prestigious Rouge Woods Area. Perfectly Designed Flr Plan! Abundance Of Natural Light Adding A Bright & Airy Ambiance. Superbly Updated W/ High-End Workmanship & Quality Finishes Thru. Featuring Open Foyer To Sun-Filled Living Rm W/ Fireplace, Grand Staircase, Garage Access W/In Home, Laundry Ensuite, Pot Lights, Hrdwd Flrs, Large Formal Din Rm Open To Kitchen. Impeccable Chef-Inspired Kitchen W/ Appliances, Quartz Countertops, Backsplash, Ample Cabinetry, Pantry & B/fast Bar. Breakfast Area W/ W/O To Large Balcony W/ Bbq Hkup- Incredible Space to Enjoy Nature's Beauty & The Oasis-Like Tranquility. Oversized Primary Bedroom W/ W/In Closet, Picturesque Window, 4Pc Spa-Ensuite. Fin Bsmt W/ In-Law Suite Feat. Full Kit, Bdrm, 3Pc Bath & W/O To Private Backyard. Fully Fenced Yard W/ Interlocking Patio & Lush Mature Trees. Lovely Home, Must See!!! **** EXTRAS **** Freshly Painted,Hrdwd Flrs(20),Rf(20),Grg Drs(20),Furnace(21), A/C (21),Kit Tiles(24),Quartz Counter & Cupboards(23),Interlock W/way(23), Front Dr (23),Front Windows(24).Great Location! Top Schools, Library & Richmond Green Park. (id:7525)
Building Features:
-
Style:
Detached
-
Building Type:
House
-
Basement Development:
Finished
-
Basement Type:
N/A
-
Construction Style - Attachment:
Detached
-
Exterior Finish:
Brick
-
Fireplace:
Yes
-
Foundation Type:
Concrete
-
Heating Type:
Forced air
-
Heating Fuel:
Natural gas
-
Cooling Type:
Central air conditioning
-
Appliances:
Central Vacuum, Dishwasher, Dryer, Refrigerator, Stove, Washer, Window Coverings










































