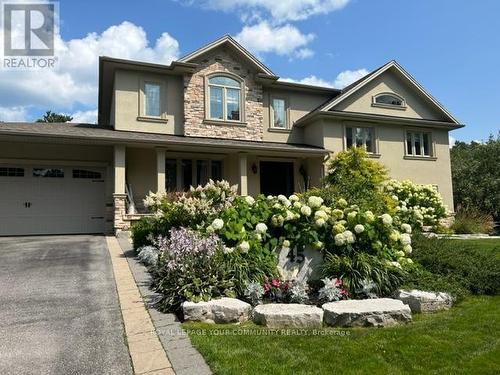Property Information:
Come To Thriving Oak Ridges in a coveted prestigious street nestled on an enchanting pool-sized 90' x 179' foot private lot. A beautiful home infused with sophistication and offers a great open floor concept for your living enjoyment. A large gourmet Kitchen showcases a 2-tier 9' working island with lots of built-in storage & alongside a large 10'-wine bar & tall upper cabinets throughout. Direct access through 12' garden doors to a backyard oasis. The primary bedroom uncovers a heavenly retreat featuring a spacious 5-piece spa-like washroom, 9' ceilings & large walk-in closet. The fin. basement offers a great entertainment/recreation room equipped with a large wet bar & full 3-piece bath. Come See this One-Of-A-Kind Gem with a unique layout suited for multi-generational families. **** EXTRAS **** Speakers throughout, 4K security cameras, outdoor gas firepit & lighting, sprinkler system,storage shed w/electrcity. Control4 Automation - 5-min to GO station and a short walk to all amenities,community centre,Lake Wilcox & great schools. (id:27)
Building Features:
-
Style:
Detached
-
Building Type:
House
-
Basement Development:
Finished
-
Basement Type:
N/A
-
Construction Style - Attachment:
Detached
-
Construction Style - Split Level:
Sidesplit
-
Exterior Finish:
Brick, Stone
-
Fireplace:
Yes
-
Heating Type:
Forced air
-
Heating Fuel:
Natural gas
-
Cooling Type:
Central air conditioning








































