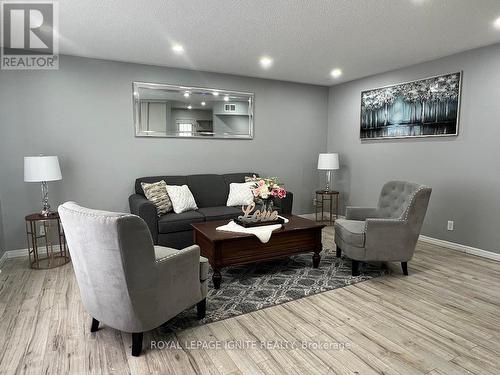Property Information:
This is a Beautiful, Warm, Inviting Picture Perfect family home designated as Two Separate Self-Contained units with Separate entrance. Enjoy a Bright sunlight filled Interior.Pot Lights and Brandnew Laminate floor in both units. A great Investment or a home with income suite/In-law Suite.Units has separate Laundry. Closer to 401, HWY 2, Shopping, Place of Worship, Schools and school Bus Route.High Demand area for Rental. **** EXTRAS **** Hot Water Tank Owned, Refrigerator-2, Stove-2, Washer-1, Dryer-2 Great Investment/Income Potential 1 Stove \" as is\" Condition. (id:27)
Building Features:
-
Style:
Detached
-
Building Type:
House
-
Architectural Style:
Raised bungalow
-
Basement Development:
Finished
-
Basement Type:
N/A
-
Construction Style - Attachment:
Detached
-
Exterior Finish:
Brick, Vinyl siding
-
Heating Type:
Forced air
-
Heating Fuel:
Electric























