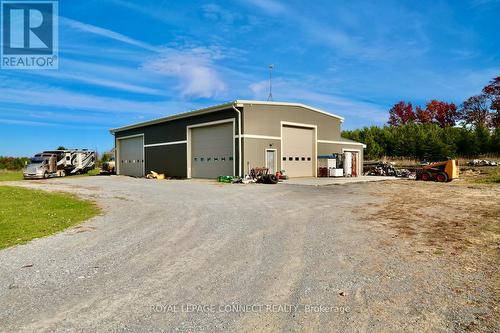Property Information:
2015 custom built executive bungalow with purpose built workshop (40ft x 80ft | 18ft ceilings), a lean-to-addition (16ft x 40ft), and a HVAC room (16ft x 20ft). Extensive energy efficient heating system with 18 ton silo (wood or corn/barley/wheat pellets) fuels a 260,000BTU low pressure boiler to deliver radiant in-floor heating in both the workshop and the home as well as open and forced air heating and hot water of-course. Propane fuel tank(s) are present as a back-up fuel when required. A 18Kw generator fuelled by propane ensures back-up hydro. The approx 5.05 acre site overlooks the scenic Oak Hills. Both buildings are pitched perfectly atop of a hill at the end of winding driveway, the workshop itself away from the residence but within visual distance so as to maintain a work life balance and security. The bungalow offers 5x walk-outs, 1x walk-up from the 3-car garage. There is a walk-out deck from the main level and stone paved patio from the lower. - See attached Zoning Info. **** EXTRAS **** Workshop equipped with 4x electric drive-in overhead doors (14ft x 25ft, 14ft x 20ft, 14ft x 14ft, 8ftx 8ft), commercial grade led lighting, ceiling fans, ventilation ducting for welding, 200Amp supply with own hydro meter, & smart wiring. (id:27)
Building Features:
-
Style:
Retail
-
Air Conditioning:
Yes
-
Floor Space:
4160 Square Feet
-
Cooling Type:
Fully air conditioned

























