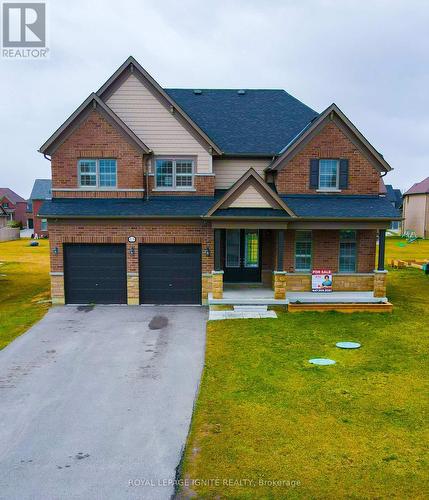Property Information:
This impressive executive-style 4-bedroom home stands out with its all-brick exterior, detached layout, and a 2-cargarage situated on a premium lot. It offers double doors, a spacious backyard, and a well-maintained front yard. Inside, the main floor features 9-foot ceilings, hardwood flooring, and tile accents, leading to an expansive living room adorned with high ceilings and a cozy gas fireplace. The modern kitchen is equipped with quartz counter tops and tiled floors, complemented by a convenient butler pantry that connects to the large formal dining room. Additionally, the main floor includes a 2-piece bathroom and an office space. Upstairs, the primary bedroom is generously sized and includes a luxurious 4-piece ensuite with a soaker tub and a walk-in shower. All windows area dorned with California shutters, and stainless steel appliances are part of the package. (id:27)
Building Features:
-
Style:
Detached
-
Building Type:
House
-
Basement Development:
Unfinished
-
Basement Type:
Crawl space
-
Construction Style - Attachment:
Detached
-
Exterior Finish:
Brick
-
Fireplace:
Yes
-
Foundation Type:
-
Heating Type:
Forced air
-
Heating Fuel:
Natural gas
-
Cooling Type:
Central air conditioning
-
Appliances:
Dishwasher, Dryer, Refrigerator, Stove, Washer

























