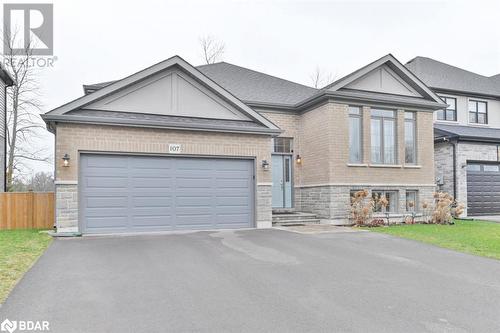Property Information:
Welcome to this bright & spacious raised bungalow on a private lot with walkout. The layout will not disappoint with 3 bedrooms, 2 baths plus main level laundry. Covered rear deck with gas-line for convenience of BBQing year round. The primary suite offers a walk-in closet and private en-suite. Fantastic in-law suite features a large kitchen, pantry, fireplace and new 5' shower. Lower bedroom has a walk-in closet. Walkout to finished covered deck for outdoor enjoyment. Location is close to schools, CFB Trenton and an easy commute to Belleville. (id:7525)
Building Features:
-
Style:
Detached
-
Building Type:
House
-
Architectural Style:
Raised bungalow
-
Basement Development:
Finished
-
Basement Type:
Full
-
Construction Style - Attachment:
Detached
-
Exterior Finish:
Brick, Stone, Stucco
-
Fire Protection:
Smoke Detectors
-
Fireplace:
Yes
-
Foundation Type:
Poured Concrete
-
Heating Type:
Forced air
-
Heating Fuel:
Natural gas
-
Cooling Type:
Central air conditioning
-
Appliances:
Dishwasher, Dryer, Refrigerator, Stove, Washer, Window Coverings, Garage door opener

















































