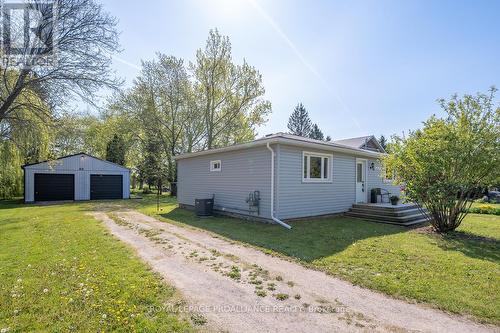Property Information:
Sweet bungalow home nestled in the charming village of Wellington on a beautiful treed oversized lot. An exceptional opportunity to purchase this fine property, recently refreshed interior, with expansion potential, move in and live while creating your own dream. Situated on Consecon Street in an area with fine homes, this lovely house offers 2 bedrooms, 4 piece bath, large kitchen, dining and living room. Lot size offers the portential to enlarge existing home, create circular driveway or construct additional dwelling on the property, as elsewhere on the street, buyer to do their own due diligence. Large detached double door garage offers parking for up to 4 cars/boat/utility vehicle, what have you, or use as your own home business. Enjoy all town sevices, walking distance to the shopping, Wellington market, restaurants, The Drake, beach, and very close to numerous wineries. The quiet child friendly community is close to the Millenium Trail, giving access to the hidden gems of the County. (id:7525)
Building Features:
-
Style:
Detached
-
Building Type:
House
-
Architectural Style:
Bungalow
-
Basement Development:
Unfinished
-
Basement Type:
N/A
-
Construction Style - Attachment:
Detached
-
Exterior Finish:
Vinyl siding
-
Foundation Type:
Stone
-
Heating Type:
Forced air
-
Heating Fuel:
Natural gas
-
Cooling Type:
Central air conditioning
-
Appliances:
Dryer, Refrigerator, Stove







































