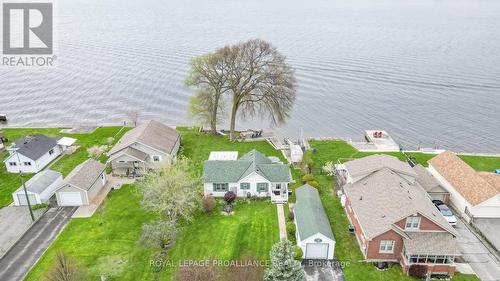Property Information:
Experience serene lakeside living at its finest with this charming bungalow nestled along the picturesque shores of the Bay of Quinte, just minutes from Belleville. Panoramic views from every window, cathedral ceilings, hardwood floors, and a propane fireplace creates a warm and inviting atmosphere. Enjoy stunning sunrises and sunsets, and take advantage of the detached garage and heated workshop. This property offers the perfect blend of comfort and convenience, with a primary bedroom overlooking the Bay. All appliances included and many upgrades throughout the home. Found just minutes from public boat launch. Indulge in the best of Prince Edward County's wineries and culinary delights, with easy access to the 401. This is a once-in-a-lifetime opportunity to own a piece of paradise! (id:7525)
Building Features:
-
Style:
Detached
-
Building Type:
House
-
Architectural Style:
Bungalow
-
Basement Type:
Crawl space
-
Construction Style - Attachment:
Detached
-
Exterior Finish:
Stucco
-
Fire Protection:
Smoke Detectors
-
Fireplace:
Yes
-
Foundation Type:
Block
-
Heating Type:
Forced air
-
Heating Fuel:
Propane
-
Cooling Type:
Central air conditioning
-
Appliances:
Garage door opener remote, Dishwasher, Dryer, Garage door opener, Microwave, Refrigerator, Stove, Washer








































