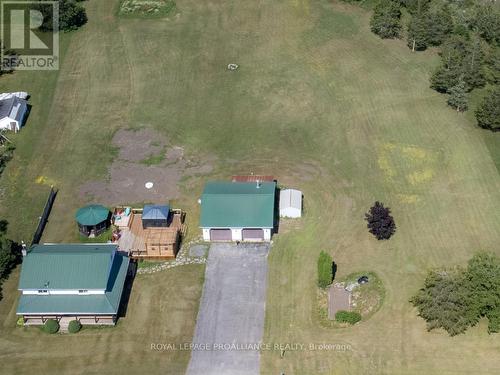Property Information:
RECENTLY INSTALLED WELL WITH A GREAT FLOW RATE. THIS HOUSE HAS BEEN EXTREMELY WELL CARED FOR AND UPDATED. August closing is preferred! Escape to your sanctuary in the heart of Prince Edward County! Nestled on 3 acres of serene countryside, this historic gem envelops you in tranquility. Boasting 3 bedrooms and 2 bathrooms, this century home exudes charm with its post and beam architecture, while modern comforts like updated windows and doors elevate your experience. Bask in natural light streaming through, or unwind on the sprawling covered porch and deck. A green metal roof crowns this haven, complemented by a flagstone pathway and a 12' gazebo with a hot tub for ultimate relaxation. A spacious 2 1/2 car garage beckons, complete with a fully insulated interior and ample workspace. NEW WELL! Other recent updates include new appliances (brand new washer/dryer), windows and engineered flooring that seamlessly blend classic elegance with contemporary convenience. Crown molding adds a touch of sophistication, while the enchanting yard invites exploration and repose. (id:7525)
Building Features:
-
Style:
Detached
-
Building Type:
House
-
Basement Type:
Crawl space
-
Construction Style - Attachment:
Detached
-
Exterior Finish:
Vinyl siding
-
Fireplace:
Yes
-
Foundation Type:
Stone
-
Heating Type:
Baseboard heaters
-
Heating Fuel:
Electric
-
Appliances:
Dishwasher, Dryer, Hot Tub, Microwave, Refrigerator, Stove, Washer, Window Coverings








































