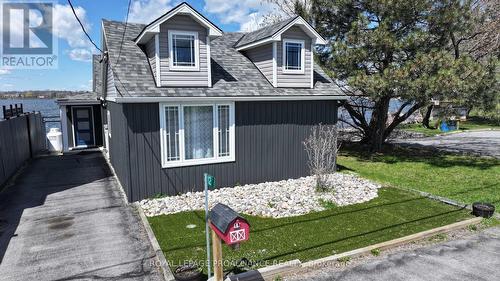Property Information:
Welcome to waterfront living on the serene shores of the Bay of Quinte in Prince Edward County. Whether you're seeking a turnkey cottage, a full-time residence, or an income generator in the thriving mid-term rental market, this low-maintenance home caters to all needs. This open concept bungalow features 2 beds and 2 baths, including a primary bedroom with a walk-in closet and a luxurious 4pc ensuite with heated floors. The modern kitchen with custom cabinetry, quartz countertops, S.S appliances, and a breakfast bar is the perfect place to entertain. The sunroom offers stunning panoramic views and deck access overlooking the water. Laminate floors, pot lighting, and updated trim and doors add to the contemporary ambiance. Additional highlights include a laundry room with ample storage, a 3pc bath with glass shower and heated floors, and oversized storage closets. With parking for 4 vehicles, an economical propane furnace, and city water, this property offers both comfort and convenience. **** EXTRAS **** Waterfront offers a partial seawall, steps to the water, and an aluminium dock providing easy access to the water. Don't miss this opportunity to own your waterfront oasis in PEC, the perfect staging point for all the area's activities. (id:7525)
Building Features:
-
Style:
Detached
-
Building Type:
House
-
Architectural Style:
Bungalow
-
Basement Type:
Crawl space
-
Construction Style - Attachment:
Detached
-
Exterior Finish:
Vinyl siding
-
Fire Protection:
Smoke Detectors
-
Foundation Type:
Unknown
-
Heating Type:
Forced air
-
Heating Fuel:
Propane
-
Cooling Type:
Central air conditioning
-
Appliances:
Dishwasher, Dryer, Microwave, Refrigerator, Stove, Washer








































