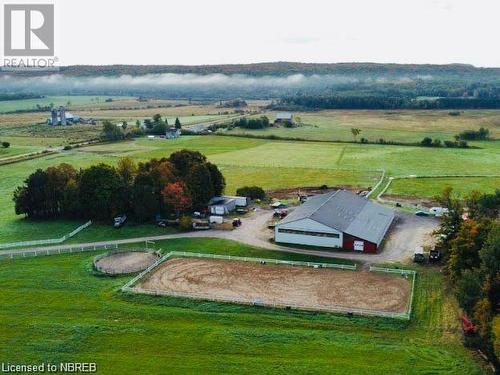Property Information:
Welcome Home to the beautiful Equestrian Homestead nestled in the rolling fields of Powassan. This property boasts nearly 55 acres mix of Pasture and Wooded area, Large 31' X 132' fully insulated & radiant propane heat in Barn & Tack room/washroom, with Large feed room, 15 stalls/ one large box stall for 4 horses/ possible to house 24 horses, 68' X 132 Indoor riding arena, outdoor riding arena, outdoor riding pen, 15 & 20 acre paddocks/separate gated entrances/fenced with wooden & metal posts fully electric. Four Large outdoor shelters, open field and bush trails on the property. The Main 2 Bedroom + den and full bath home was built in 2014 and boasts all the luxury needs for the farming life down time. The barn has a loft in-law suite with a view, and a 2021 built guest house is a quick getaway or lovely space for a multigenerational family. The 2022 concrete slab patio and large above ground pool with decking all overlooks the hilly pasture. This income generating farm is sure to impress, book your private tour to see this unique fully outfitted Equestrian dream. (id:27)
Building Features:
-
Style:
Detached
-
Building Type:
House
-
Architectural Style:
Bungalow
-
Basement Type:
None
-
Construction Style - Attachment:
Detached
-
Exterior Finish:
Aluminum siding
-
Fire Protection:
Smoke Detectors
-
Fireplace Fuel:
Wood
-
Fireplace Type:
Stove
-
Fixture:
Ceiling fans
-
Heating Type:
In Floor Heating, Stove
-
Cooling Type:
-
Appliances:
Dishwasher, Dryer, Refrigerator, Stove, Washer, Window Coverings




































