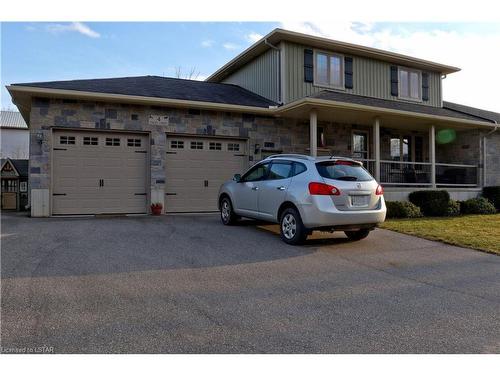
4 Stacey Street, Port Rowan, ON, N0E 1M0
$599,900MLS® # 40542612

House For Sale In Port Rowan, Ontario
3
Bedrooms
3
Baths
-
8
Parking Spaces
Property Information:
Fantastic opportunity for an owner-occupied investment property, a spacious semi-detached two story semi-detached! This unit is currently tenanted, but the opportunity is there to move the tenant into the from bungalow unit. Live in the heart of downtown Port Rowan, within walking distance to the beach. Building is only 12 years old and has been impeccably maintained. This spacious unit is well appointed with a large kitchen with island and is a full 1,712 sq. ft. It has a generous two car garage with separate access to the basement. There is so much to like here. Well designed and quality built. Note: this two-story must be sold together with 1052 Bay Street.
Inclusions: None
Building Features:
- Floor Space: 1712 Square Feet
Property Features:
- Bedrooms: 3
- Bathrooms: 2+1
- Acres Range: < 0.5
- Architectural Style: Two Story
- Basement: Separate Entrance, Full, Unfinished
- Construction Materials: Stone, Vinyl Siding
- Cooling: Central Air
- Driveway Parking: Private Drive Triple+ Wide
- Exterior Features: Year Round Living
- Floor Space (approx): 1712 Square Feet
- Heating: Forced Air, Natural Gas
- Interior Features: High Speed Internet
- Laundry Features: Inside, Main Level
- Lot Features: Urban, Irregular Lot, Business Centre, Corner Lot, City Lot
- Lot Frontage: 72.60 Feet
- Other Structures: Shed(s)
- Parking Features: Attached Garage, Asphalt, Built-In, Exclusive
- Road Frontage Type: Public Road, Year Round Road
- Roof: Asphalt Shing
- Security Features: Carbon Monoxide Detector(s), Smoke Detector(s)
- Utilities: Cable Connected, Cell Service, Electricity Connected, Natural Gas Connected, Recycling Pickup, Street Lights, Phone Connected
- View: Downtown
- Water Source: Municipal-Metered
- Zoning: R2
- Sewer: Sewer (Municipal)
- No. of Parking Spaces: 8
Rooms:
- Living Main Level 4.14 X 6.45 X 2.44
- Bedroom 2nd Level 3.63 X 2.72 X 2.44
- Bedroom 2nd Level 4.14 X 3.45 X 2.44
- Dining Main Level 3.63 X 4.50 X 2.44
- Primary Bedroom 2nd Level 4.24 X 4.42 X 2.44
- Bathroom Main Level 3.91 X 1.80 X 2.44
- Utility Other level :Lower 9.35 X 7.72
- Kitchen Main Level 4.14 X 3.05 X 2.44
- Bathroom 2nd Level 2.72 X 2.49 X 2.44
- Bathroom 2nd Level 3.07 X 2.49
Courtesy of: Royal LePage Triland Realty
Data provided by: London St. Thomas Association of REALTORS® 342 Commissioners Rd. W., London, Ontario N6J 1Y3
All information displayed is believed to be accurate but is not guaranteed and should be independently verified. No warranties or representations are made of any kind. Copyright© 2021 All Rights Reserved
Additional Photos











