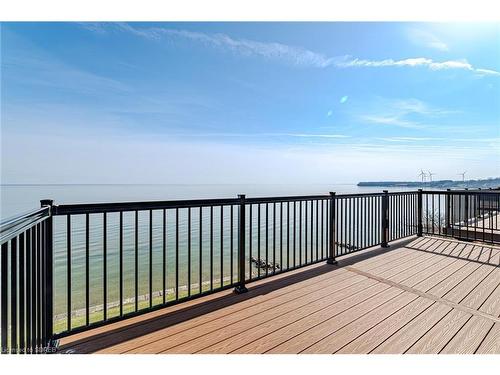Property Information:
*Escape to your own private oasis in this stunning waterfront property with breathtaking views of the lake from sunrise to sunset perfect for outdoor living, dining and relaxation. * Located in a quiet very private desirable area of Port Dover's west side.*Walk downtown to restaurants, shops, beach and of course Port Dover's own Lighthouse Festival Theatre.*Main floor bedroom with ensuite *Living room walkout to covered deck * main floor laundry * eat-in dinette with California shutters*Second floor bedroom with walk out to balcony with a MAGNIFICENT VIEW OF THE LAKE * second floor den/office with walk out to balcony*Second floor features extra rooms for individual preferences*Basement family room and extra bedroom and bath are handy for those extra guests during the holidays. *lots of additional storage areas*Don't forget the VIEW!
Inclusions: Built-in Microwave,Carbon Monoxide Detector,Central Vac,Dishwasher,Dryer,Garage Door Opener,Range Hood,Refrigerator,Smoke Detector,Stove,Washer,Window Coverings
Building Features:
-
Floor Space:
2178 Square Feet










































