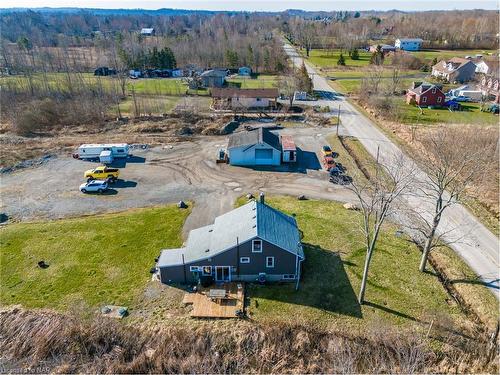Property Information:
This is a once-in-a-lifetime opportunity to own a cozy 1.5 storey home on a beautiful 22-acre lot with potential for building lot severance beside the friendship trail. The perfect blend of city convenience with country charm, located on the edge of Port Colborne just a short drive from Pleasant Beach and right beside the Friendship Trail! This charming home features 3 bedrooms, a bright living room, kitchen with new granite counter tops (2019), back sunroom that could be used as an additional living room or office. There is also a partially finished basement making for lots of storage with an undeveloped portion ready for you to finish as you wish! Updates include new siding (2019), some new windows (2019), new floors in bedrooms, living room and kitchen plus a newly insulated crawl space. Outside there is a large detached shop with 12' doors perfect for the modern day handyman or outdoorsman and plenty of parking. Situated in a prime location near major amenities, beaches, golf courses, and highways—including QEW and Highway 406—and just a few extra minutes to the US Border, commuting is a breeze. Take advantage of this unique offering and schedule a viewing today to experience the perfect blend of city accessibility and country charm firsthand!
Inclusions: Dishwasher,Dryer,Refrigerator,Stove,Washer,Negotiable
Building Features:
-
Floor Space:
1070 Square Feet
















































