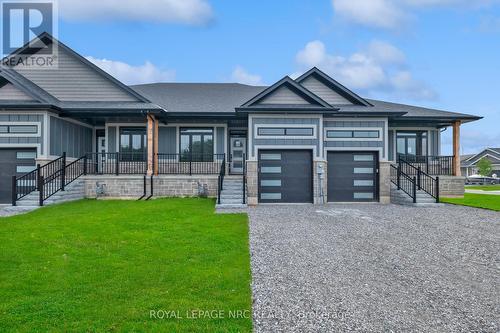Property Information:
AGGREGATE CONCRETE DRIVEWAY TO BE INSTALLED AND SEALED IN FIRST TWO WEEKS OF APRIL!!! INCLUDED IN NEW PRICE.Stunning freehold townhouse luxury in Port Colborne's premier community close to the Quarry. 265 Lancaster Dr. is one of 2 middle units still available with absolutely breath-taking natural look hardwood. Welcome to the Westwood Estate 6 Block. These are freehold townhouses that have all the modern luxury you could ask for in a bungalow that is just minutes from the Lake Erie. Luxury townhouse bungalows at its finest by a local Niagara builder that does it the right way. No expense spared with engineered hardwood throughout the main floor and 9 foot ceilings with 10 foot luxury tray ceilings in the living room and main bedroom. Once you walk up to the house you can tell this isn't cookie cutter, with true board and batten Hardie board on the front with stone skirting and all brick on the sides. All the countertops in the kitchen and bathrooms are Quartz for no up keep needed. **** EXTRAS **** The gorgeous black aluminum railing highlight the modern stairs. Including the on demand water system. Building done right as the basement bathroom is a roughed in for a four piece, and comes with a 200 amp panel. (id:7525)
Building Features:
-
Style:
Townhouse
-
Building Type:
Row / Townhouse
-
Architectural Style:
Bungalow
-
Basement Development:
Unfinished
-
Basement Type:
N/A
-
Construction Style - Attachment:
Attached
-
Exterior Finish:
Stone, Brick
-
Fireplace:
Yes
-
Heating Type:
Forced air
-
Heating Fuel:
Natural gas
-
Cooling Type:
Central air conditioning























