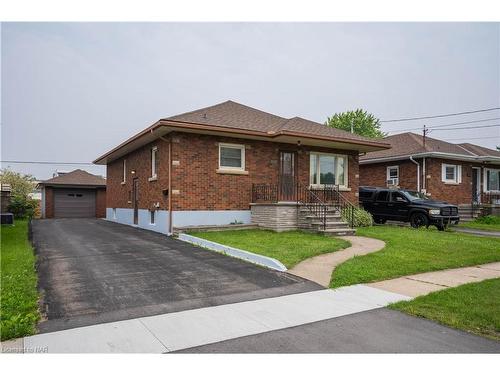Property Information:
For the first time this solid, immaculate brick bungalow is being offered for sale! Lovingly and meticulously maintained by it's current owner for the past 60+ years. On the main floor you'll find 3 generously sized bedrooms, a large eat-in kitchen, bright living room, and a 3 pc bathroom. The lower level features an additional kitchen, rec room, laundry area, and tons of storage space. Ideal for an in-law setup if that's what you need! Speaking of storage space - there's even more outside in the detached garage. Backing onto Lakeshore Catholic High School, the yard has tons of room for the kids or dogs to play in! With updates such as: vinyl windows, A/C unit, and the roof, all that's left to do is move in and add your own personal touch!
Inclusions: Other
Building Features:
-
Floor Space:
1380 Square Feet
































