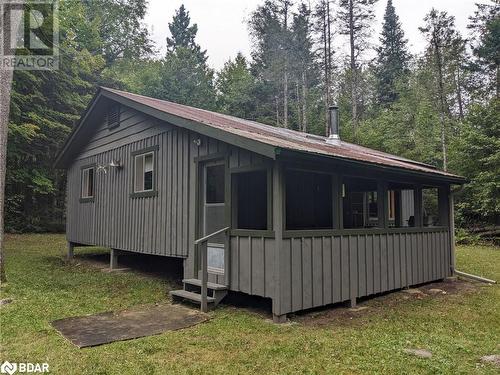Property Information:
A great blend of privacy and conveniences from this rural retreat. Experience the beauty of the region from this 9+ ac property with a well constructed off grid bungalow. Currently used as a hunting retreat this spacious cottage offers the opportunity to use as an off grid property or access nearby hydro. The inside of the cabin is open and spacious with two large bedrooms and a large great room. The woodstove will keep you warm and toasty on chilly days. An outdoor Privy serves as restroom facilities. The surrounding lands offer peace and tranquility and you will be immersed in the surrounding forest. Access to the property is via a municipal road and leads to adjacent Crown Land with hundreds of acres ready to explore. Conveniently located near the village of Plevna there is access to hundreds of lakes, including the public beach on beautiful Sand Lake which is only 5 minutes away. Experience excellent fishing, hiking, ATVg and Snowmobile trails right at your doorstep. Escape the hustle and bustle of the city. (id:7525)
Building Features:
-
Style:
Detached
-
Building Type:
House
-
Architectural Style:
Bungalow
-
Basement Type:
None
-
Construction Material:
Wood frame
-
Construction Style - Attachment:
Detached
-
Exterior Finish:
Wood
-
Fire Protection:
None
-
Foundation Type:
Piled
-
Heating Type:
Stove
-
Cooling Type:
None

































