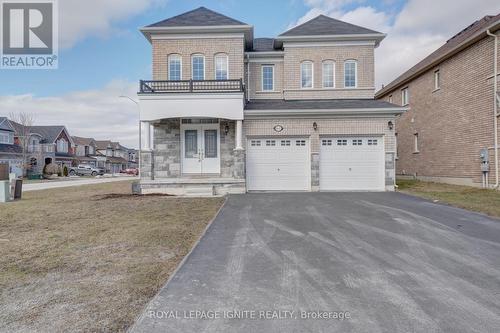Property Information:
** No Sidewalk ** 59 Feet Frontage. Welcome To This Beautiful Corner Lot Home in the Township of Otonabee. Fully brick home with stone skirt invites you with a double door entrance. This beauty boasts 4 large bedrooms and 4 bathrooms. Upgrades include hardwood floor and smooth ceiling throughout the house. Portlights in the living room and newer light fixtures throughout. Cozy Family Room with Fireplace. Upgraded Kitchen with S/S Appliances, Quartz Countertop, Centre Island and tons of Pantry Space. Spiral Staircase to 2nd Level which has 3 full baths for large family along with a Grand Primary Bedroom with 5 PC Ensuite Including a Soaker Tub. **** EXTRAS **** Close to Park, Lakes and Just Two Minutes to HWY 115, Built Year 2017, Short Drive to Harold Town Conservation Area, Main LvL Laundry. Unspoiled Basement (id:27)
Building Features:
-
Style:
Detached
-
Building Type:
House
-
Basement Type:
Full
-
Construction Style - Attachment:
Detached
-
Exterior Finish:
Brick
-
Fireplace:
Yes
-
Heating Type:
Forced air
-
Heating Fuel:
Natural gas
-
Cooling Type:
Central air conditioning
































