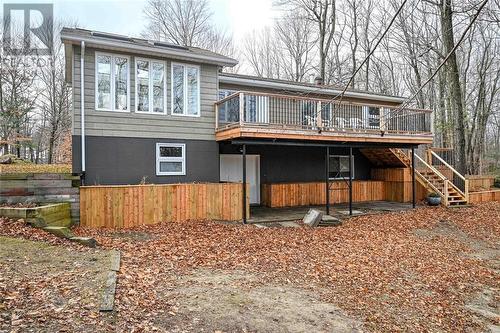
436 MINER'S POINT ROAD, Perth, Ontario, K7H 3C5
$950,000MLS® # 1369973

Real Estate Broker
Royal LePage Advantage Real Estate
, Brokerage*
Broker of Record
Royal LePage Advantage Real Estate
, Brokerage*
Additional Photos




























