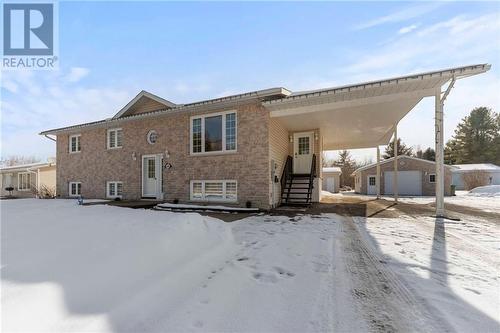Property Information:
You have to see this Heavenly 3+1 Bedroom, 2 Bath Hi-Ranch Home with a (24’ x 23’) detached garage and carport in Laurentian Valley! The main floor offers a spacious and bright, open flowing layout featuring; a modern eat-in kitchen with granite counters, cozy living room with a large picture window, and formal dining area with french doors to the grand (new in 2023) back deck overlooking the rear yard. Finishing off the main level are three generous bedrooms and a full bathroom. Downstairs is the ultimate rec-room and hangout spot that also features another bedroom, newly updated 3-pce bathroom, and laundry/utility room. Tons of parking space outside and the finished garage is the perfect spot for the handy man/mechanic with more storage space in the oversized shed to the side. Perfect central location and super close the Algonquin ATV/Snowmobile trail! (Mandatory 24 hour irrevocable on all offers). (id:27)
Building Features:
-
Style:
Detached
-
Building Type:
House
-
Architectural Style:
Raised ranch
-
Basement Development:
Finished
-
Basement Type:
Full
-
Construction Style - Attachment:
Detached
-
Exterior Finish:
Brick, Siding
-
Flooring Type:
Flooring Type
-
Foundation Type:
Block
-
Heating Type:
Forced air
-
Heating Fuel:
Natural gas
-
Cooling Type:
Central air conditioning






























