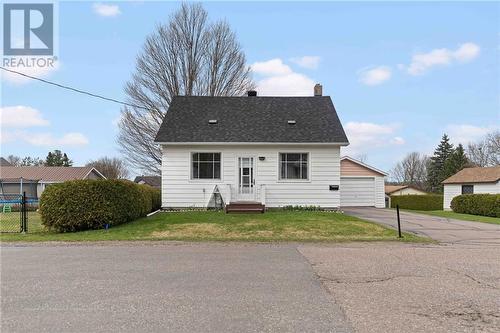
495 WILBERT STREET, Pembroke, Ontario, K8A 3G7
$329,900MLS® # 1386034

Sales Representative
Royal LePage Edmonds & Associates
, Brokerage*
Sales Representative
Royal LePage Edmonds & Associates
, Brokerage*
Additional Photos



























