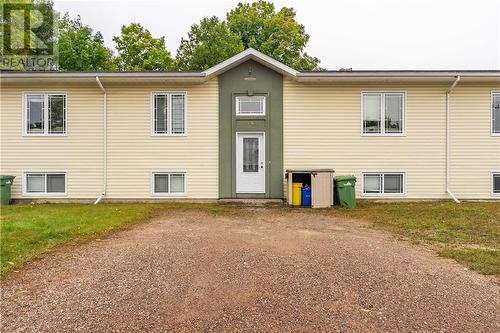Property Information:
Talk about quality! Exceptionally, well-built 2014 home with, ICF foundation and very efficient radiant heated floors! Great living space and layout throughout this 2+3 Bedroom, 2 Bath, Split Level home filled with natural light! Main level features luxury laminate flooring thought the open kitchen, dining area and large living room, French doors to the nicely sized fenced backyard, a full bathroom and 2 well sized bedrooms. Going down the stairs to the cozy rec-room, laundry room/kitchenette, full bathroom, and 3 more large bedrooms. Very close to downtown Pembroke for all shopping needs, and Algonquin College. (Mandatory 24 hour irrevocable on all offers. 24 hour notice for all showings). (id:27)
Building Features:
-
Style:
Townhouse
-
Building Type:
Row / Townhouse
-
Basement Development:
Finished
-
Basement Type:
Full
-
Exterior Finish:
Siding, Stucco
-
Flooring Type:
Wall-to-wall carpet, Laminate, Tile
-
Heating Type:
Radiant heat
-
Heating Fuel:
Electric
-
Cooling Type:
None
-
Appliances:
Refrigerator, Dryer, Stove, Washer
























