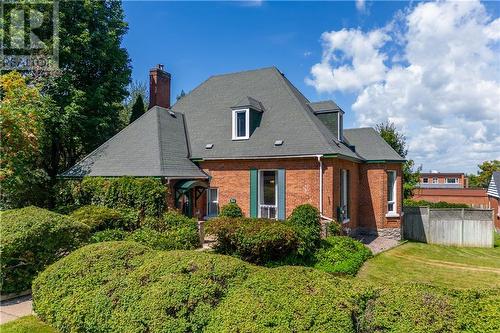Property Information:
WELCOME TO PEMBROKE'S BELMONT HOUSE Built and owned by David Bell, the home was entered on to Pembroke's tax rolls in 1875. David Bell was married to Elizabeth White, daughter of Pembroke's founders, Peter and Cecelia White. After living in the home for only three years, the property was subsequently sold to Robert Russell, who was Pembroke's first Canadian Customs Officer. Russell's son, Brigadier Cecil B. Russell, purchased the home in the early 1940's and had extensive alterations done, converting the then 75 year old house to a modern 1940's residence. In 1952, Isabel Hubbs a sister of former house member, James Moffat Forgil, (House of Commons of Canada) purchased the house and resided there until 1977. Amongst the more famous guest of Belmont in times past have been Lester B. Pearson and Pierre Burton. 48 hours irrevocable on all offers. (id:27)
Building Features:
-
Style:
Detached
-
Building Type:
House
-
Basement Development:
Partially finished
-
Basement Type:
Full
-
Construction Style - Attachment:
Detached
-
Exterior Finish:
Brick
-
Flooring Type:
Hardwood, Laminate, Ceramic
-
Foundation Type:
Stone
-
Heating Type:
Baseboard heaters, Radiant heat
-
Heating Fuel:
Electric, Natural gas
-
Cooling Type:
None
-
Appliances:
Refrigerator, Dishwasher, Hood Fan, Stove






























