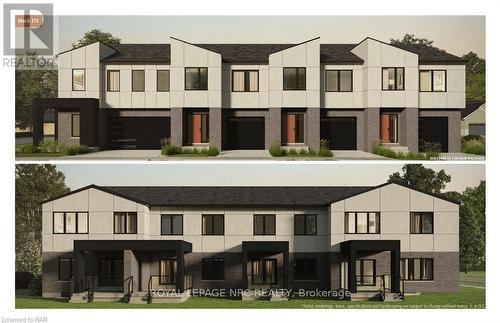
186 KLAGER AVE, Pelham, Ontario, L0S 1E6
$854,900MLS® # X8163338

House For Sale In North Fonthill, Pelham, Ontario
3+1
Bedrooms
3
Baths
-
33.56 x 90.22 FT ; Irregular
Lot Size
Property Information:
Rinaldi Homes is proud to present the Townhouse Collection @ Willow Ridge. Welcome to 186 Klager Ave a breathtaking 2005 sq ft freehold corner unit townhome. As soon as you finish admiring the stunning modern architecture finished in brick & stucco step inside to enjoy the incredible level of luxury only Rinaldi Homes can offer. The main floor living space offers 9 ft ceilings with 8 ft doors, gleaming engineered hardwood floors, a luxurious kitchen with soft close doors/drawers, your choice of granite or quartz countertops and both a servery and walk-in pantry, a spacious living room, large dining room, a 2 piece bathroom and sliding door access to a gorgeous covered deck complete with composite TREX deck boards, privacy wall & Probilt aluminum railing with tempered glass panels. The second floor offers a loft area (with engineered hardwood flooring), a full 5 piece bathroom, separate laundry room, a serene primary bedroom suite complete with its own private 4 piece ensuite bathroom **** EXTRAS **** (including a tiled shower with frameless glass) & a large walk-in closet, and 2 large additional bedrooms (front bedroom includes a walk in closet). Smooth drywall ceilings in all finished areas. Energy efficient tripe glazed windows are (id:7525)
Building Features:
- Style: Townhouse
- Building Type: Row / Townhouse
- Basement Development: Unfinished
- Basement Type: Full
- Construction Style - Attachment: Attached
- Exterior Finish: Brick, Stucco
- Heating Type: Forced air
- Heating Fuel: Natural gas
- Cooling Type: Central air conditioning
Property Features:
- OwnershipType: Freehold
- Property Type: Single Family
- Bedrooms: 3+1
- Bathrooms: 3
- Amenities Nearby: Park, Schools
- Irregular: Yes
- Lot Size: 33.56 x 90.22 FT ; Irregular
- Parking Type: Attached garage
- No. of Parking Spaces: 2
Rooms:
- Primary Bedroom 2nd Level 4.32 m x 4.27 m 14.17 ft x 14.01 ft
- Loft 2nd Level 2.39 m x 2.34 m 7.84 ft x 7.68 ft
- Bedroom 2nd Level 3.05 m x 3.84 m 10.01 ft x 12.60 ft
- Bedroom 2nd Level 3.78 m x 3.68 m 12.40 ft x 12.07 ft
- Laundry 2nd Level 1.85 m x 2.92 m 6.07 ft x 9.58 ft
- Kitchen Main Level 3.81 m x 2.64 m 12.50 ft x 8.66 ft
- Dining Main Level 2.69 m x 4.55 m 8.83 ft x 14.93 ft
Courtesy of: Royal LePage NRC Realty
This listing content provided by REALTOR.ca has been licensed by REALTOR® members of The Canadian Real Estate Association.
Additional Photos




