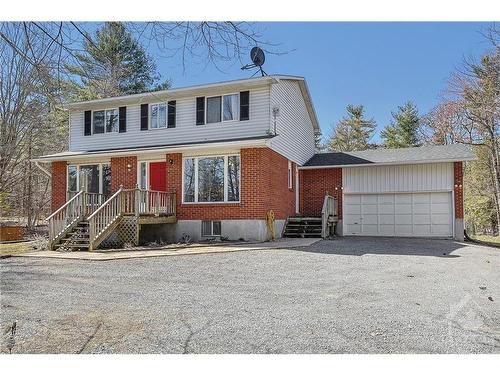Property Information:
Welcome to Indian Hill and this gorgeous setting, a magical 2.6 acre treed lot, located just outside of Pakenham offers a wonderful large family home. Lovingly maintained with key updates: Kitchen, 4pc bath, Ensuite, Furnace, Central Air, Water Softener, Basement all 2018; Solarium 2020. Enjoy the perks we all love, kitchen with tons of cabinetry & granite counters, open to a large dining area, oversized windows offering tons of natural light, formal living room, cozy family room with fireplace & a sweet solarium overlooking the wonderful property. 4 large bedrooms upstairs, primary enjoys a 3pc ensuite (updated). More room to roam in the basement with several areas (rec room, play room or workout area & storage). Outside is a super cool 3-season log cabin with electricity to do as you wish (she shed, man cave, workshop?) The 2 story shed is a kid's dream play house! Golf & Skiing at your doorstep ...Quick commute to Kanata & Ottawa. One photo virtually staged.






























