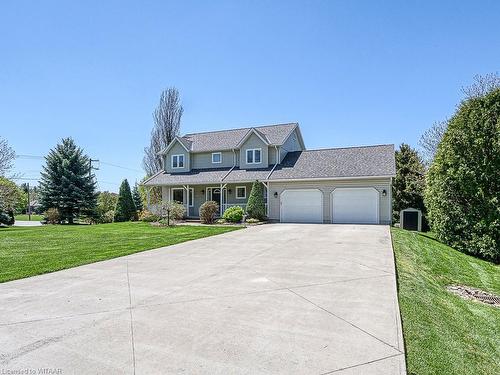Property Information:
This is a fantastic family home located in the peaceful hamlet of Oxford Centre. It offers a great turn-key opportunity, with easy access to the 401 and 403 highways, as well as shopping and a highly-regarded rural school just minutes away. The main floor welcomes you with an inviting foyer, followed by an open concept eat-in kitchen, a spacious living room, and a separate dining room. Moving upstairs, you'll find a generously sized primary bedroom with a private ensuite and a walk-in closet. There are also two additional large bedrooms and a family bathroom on the second floor, as well as a convenient laundry room. The basement has been finished to include a cozy family room with a fireplace, an office, and plenty of storage space. The home also features an oversized garage with ample room for two cars and additional storage. Situated on a beautifully landscaped corner lot, the backyard boasts a lovely flagstone patio with a large gazebo, perfect for entertaining. Additionally, there is a recently refinished deck providing a great space for cooking and dining outdoors.
Inclusions: Built-in Microwave,Carbon Monoxide Detector,Dishwasher,Garage Door Opener,Hot Water Tank Owned,Refrigerator,Smoke Detector,Stove,Window Coverings
Exclusions : Guitar Wall Mounts, Lights Hanging In Gazebo, White Cabinets In Office
Building Features:
-
Floor Space:
1760 Square Feet









































