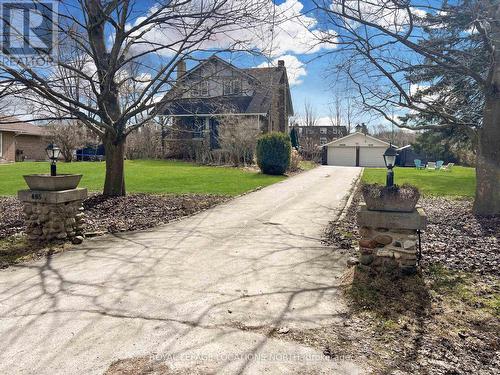Property Information:
Step into the elegant world of this Cobblestone residence located on an oversized lot. This 3 bed, 2 bath home features original wood doors and trim, a majestic living room with a cobblestone fireplace, and a newly renovated kitchen with luxurious countertops and pristine cabinets. Upstairs, three generously sized bedrooms each with its closet, one bedroom with two! The revitalized bathroom is a sparkling oasis with gleaming tile and glass. The lower level offers endless entertainment possibilities. Outside, a flagstone patio, fire pit, gazebo, hot tub, and mature trees provide the perfect setting for outdoor gatherings. A detached 2-car garage/workshop completes this exceptional offering in a prime location near Georgian Bay and the scenic Georgian Trail. Full listing on Lakelands Board. **** EXTRAS **** Hot tub (id:27)
Building Features:
-
Style:
Detached
-
Building Type:
House
-
Basement Development:
Finished
-
Basement Type:
N/A
-
Construction Style - Attachment:
Detached
-
Exterior Finish:
Stone, Wood
-
Fireplace:
Yes
-
Heating Type:
Forced air
-
Heating Fuel:
Natural gas
-
Cooling Type:
Central air conditioning
-
Appliances:
Dishwasher, Dryer, Microwave, Refrigerator, Stove, Washer










































