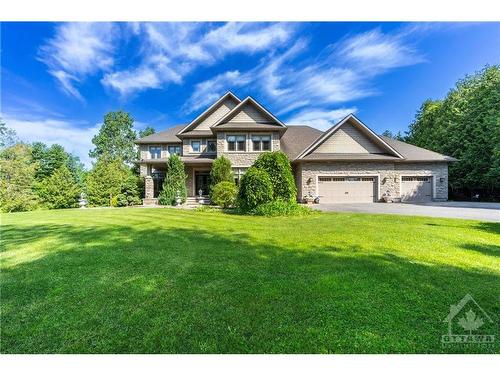Property Information:
This handsomely classic home exudes tradition and comfort. Welcoming covered front porch opens to a generous foyer. Rustic hardwood floors, granite and slate finishes punctuate the main floor spaces. Experience the stone fireplace and beamed ceiling in the family room. The kitchen is complete with butler's pantry, walk in pantry, prep sink and an abundance of counter space and storage options. The formal dining room is presently being used as a home office. Main floor bedroom sits adjacent to a full bath and is discretely removed from the main living area. On the second floor, the primary bedroom is a wonderful retreat with spectacular windows offering great views of the private setting. A well appointed 5 pce ensuite and walk in closet complete the space. Two additional bedrooms share a main bath. In the lower level, radiant heated floors will be a great beginning for those wishing to add finished living space in any future development. Direct access from the garage to the basement.






























