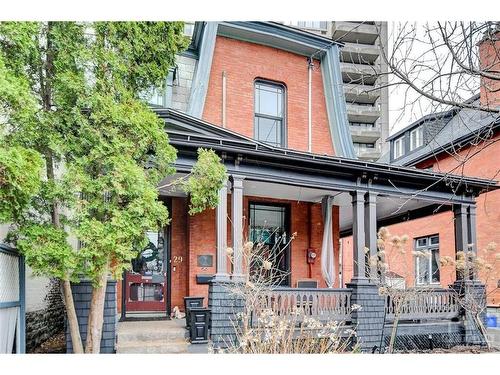
29 SOMERSET Street WEST, Ottawa, ON, K2P 0H3
$1,795,000MLS® # 1385995

House For Sale In Centretown, Ottawa, Ontario
3
Bedrooms
3
Baths
-
2
Parking Spaces
Property Information:
Welcome to Adams House, an exquisite heritage property nestled in the heart of prestigious Golden Triangle, mere steps to the Canal. Steeped in history, this home was built in 1888 and offers a blend of architectural charm and modern luxury. The interlock walkway & wrap-around verandah welcome you home. Inside you'll find preserved details such as stained glass windows & intricate moulding. The formal living & dining rm feel grand with 2 fireplaces , soaring ceiling & windows. Timelessly renovated kitchen is a chef's dream w/ heated herringbone floors, large island, quartz countertops & backsplash, built-in Thermador appliances & secondary pull-out fridge & freezer. Handy mudroom at rear w/ powder rm & side entrance. Main flr family rm. 2nd level boasts primary bedrm w/ renovated 4pce ensuite. 2nd bedrm, convenient laundry rm, 5pce bath & 3rd bedrm which could be used as a rec rm/kid's retreat. Fenced side yard area w/ shed. New windows thruout w/ custom Hunter Douglas coverings.
Property Features:
- Bedrooms: 3
- Bathrooms: 2+1
- Half Bathrooms: 1
- Annual Tax Amount: $9,168
- Appliances Included: Built/In Oven, Cooktop, Dishwasher, Dryer, Freezer, Hood Fan, Microwave, Washer, 2 Fridges
- Features Equipment Included: Alarm System, Ceiling Fan, Hot Water Tank, Storage Shed, Window Blinds
- Air Conditioning Desc: Wall Unit
- Basement Description: Low
- Basement Dev: Unfinished
- Built in: 1888
- Exterior Finish: Brick, Siding
- Floor Covering: Hardwood, Mixed, Tile
- Foundation: Stone
- Heat Desc: Hot Water
- Irregular: Yes
- Lot Depth: 21.26 Metre
- Lot Frontage: 11.58 Metre
- Neighbourhood Influences: Public Transit Nearby, Recreation Nearby, Shopping Nearby, Water Nearby
- Parking Desc: Interlock
- Sewer Type: Sewer Connected
- Site Influences: Fenced Yard
- Style of Dwelling: Detached
- Title: Freehold
- Type of Dwelling: 2 Storey
- Zoning: R4V
- Zoning Code City Of Ottawa: RESIDENTIAL - Residential Fourth Density (4)
- Heating Fuel: Natural Gas
- Water Supply: Municipal
- No. of Parking Spaces: 2
Rooms:
- Living Main Level 3.76 m x 4.80 m 12'4" ft x 15'9" ft
- Dining Main Level 4.55 m x 3.73 m 14'11" ft x 12'3" ft
- Family Main Level 4.52 m x 4.70 m 14'10" ft x 15'5" ft
- Kitchen Main Level 5.87 m x 3.66 m 19'3" ft x 12'0" ft
- Mudroom Main Level 2.57 m x 1.57 m 8'5" ft x 5'2" ft
- Bathroom Main Level 1.37 m x 1.57 m 4'6" ft x 5'2" ft Note: Bath 2-Piece
- Primary Bedroom 2nd Level :2nd 3.40 m x 4.04 m 11'2" ft x 13'3" ft
- Bathroom 2nd Level :2nd 2.49 m x 2.18 m 8'2" ft x 7'2" ft Note: Ensuite 4-Piece
- Bedroom 2nd Level :2nd 3.40 m x 3.89 m 11'2" ft x 12'9" ft
- Laundry 2nd Level :2nd 1.91 m x 2.13 m 6'3" ft x 7'0" ft
- Bathroom 2nd Level :2nd 3.05 m x 2.39 m 10'0" ft x 7'10" ft Note: Bath 5-Piece
- Bedroom 2nd Level :2nd 3.96 m x 4.80 m 13'0" ft x 15'9" ft
- Storage Lower Level
Courtesy of: Royal LePage Performance Realty
Data provided by: Ottawa Real Estate Board 1826 Woodward Drive, Ottawa, Ontario K2C 0P7
All information displayed is believed to be accurate but is not guaranteed and should be independently verified. No warranties or representations are made of any kind. Copyright© 2021 All Rights Reserved
Additional Photos




















